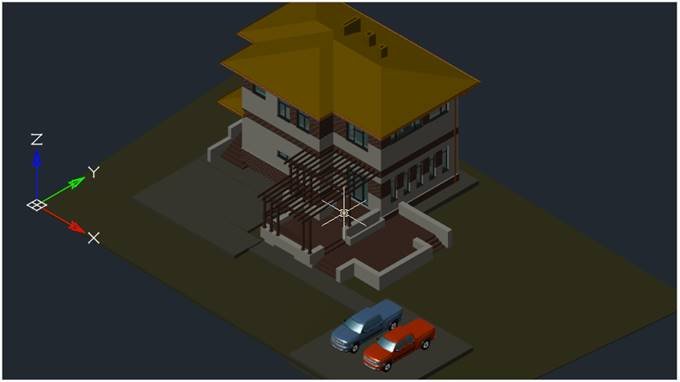Lengthen Objects
Commands to Edit Objects Geometry











Using the Lengthen command you can change the central angle of arcs and the length of lines, arcs and open polylines. The length or angle of objects is changed on the side closest to the specified point or on both sides simultaneously. The length or angle of the same object can be changed several times whilst one command is being performed. If a value is positive, the arc is lengthened, if a value is negative – the arc is shortened.
Command options:
? Opens the additional options to select objects.
DElta The value of the object’s length is changed.
The option opens the prompt in the command line: Enter delta length or [Angle]:Option:
+Angle+-The value of the object’s center angle is changed.
Percent The object’s length as a percentage of the source length.
Total The total length or center angle.
The option opens the prompt in the command line:
Enter total length or [Angle]:
Option:
Angle -The value of the object’s center angle is changed.
DYnamic Dynamic change of the selected object’s length by replacing the endpoint closest to the selection point with the fixed position of another endpoint.
| Selection of object | Specifying a new length | Result |
 |
 |
 |
ClOse Closing arcs and elliptical arcs.
Bothends Lengthening an objects in two ends simultaneously (symmetrically).
ONeend Lengthening and object in one end closest to the specified point.
Command prompts:
Select objects or[?/DElta/Percent/Total/DYnamic]: Select the DYnamic.
Select an object to change or [?]: Specify an object.
Specify new endpoint: Specify a new length of the object.
Select an object to change or [?]:
Specify an object or press ESC to finish the command.
The DElta and DYnamic command options can be run by buttons of the ribbon and the Modify toolbar:




Info: NanoCAD is a user friendly, affordable, and yet powerful, CAD program for personal computer, that delivers an outstanding user experience by providing top-level performance, full capability, a classic interface and native.dwg format support. nanoCAD has been built to deliver design and project documentation for all engineering purposes. nanoCAD includes a full suite of basic and advanced CAD tools for 2D/3D drawing and creating industry-standard DWG-compatible CAD files. Our freeware provides innovative, collaborative and customizable features to enhance your efficiency, and includes a number of API’s, allowing anything from routine task automation to complex CAD software development. You may try nanoCad for free, using the links below, and purchase later, if you like it.




Post your comment on this topic.