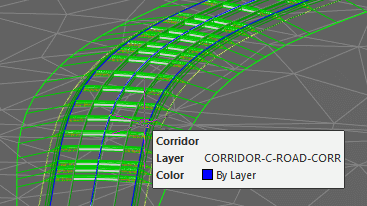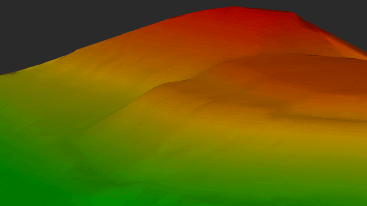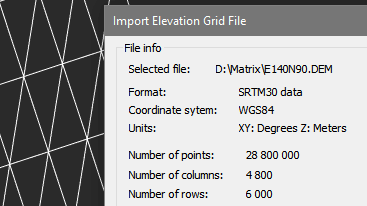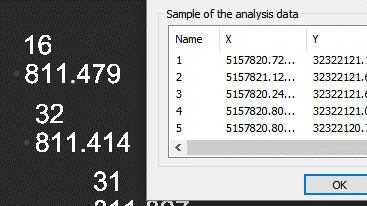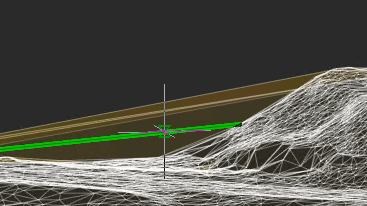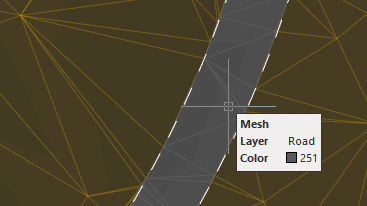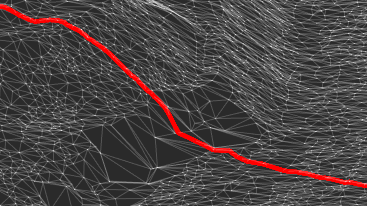.png)
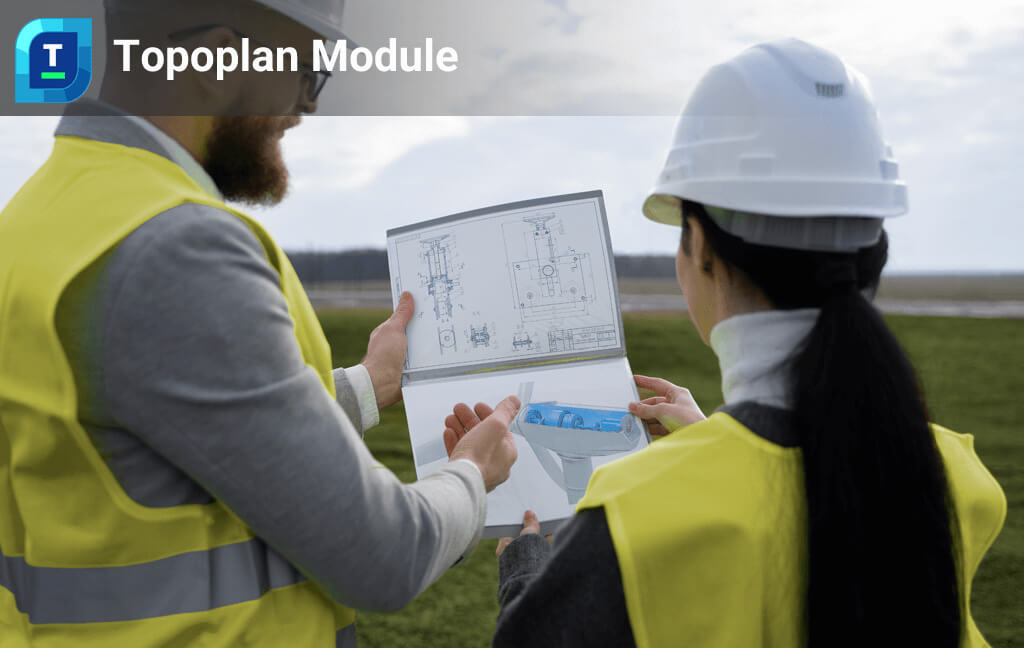
Topoplan - A digital terrain modeling tool
nanoCAD's Topoplan module extends the nanoCAD platform with tools for digital terrain modeling and documentation. It is designed to make the work of surveyors more efficient.
New in Topoplan Module
- Projecting Objects onto a Surface
- 3D Slopes
- Structural Lines Along a 3D Slope
- Adding a 3D Slope to a Surface
- Extracting a Surface Boundary
- Geocalculator
- Route Objects and Route Labels
- New Commands in the Topoplan Module
- Updates and Improvements in Topoplan Module

