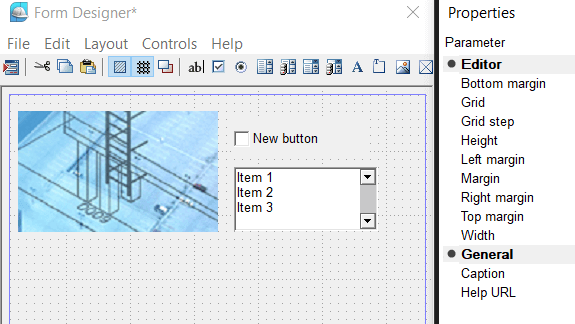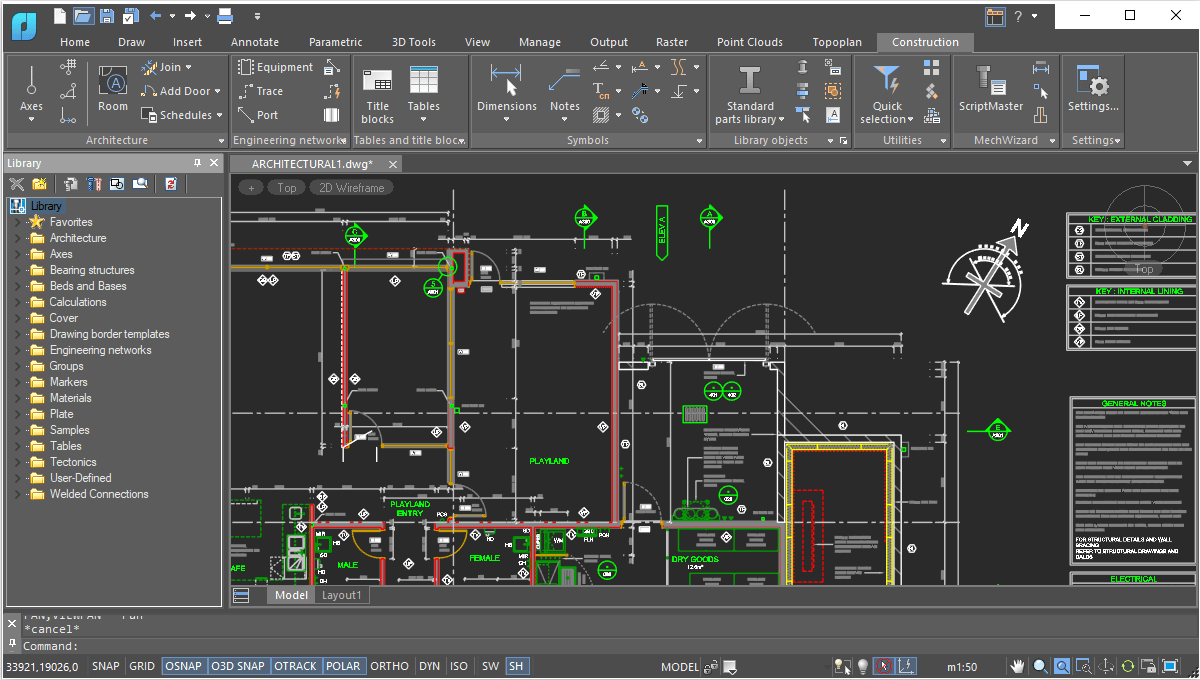
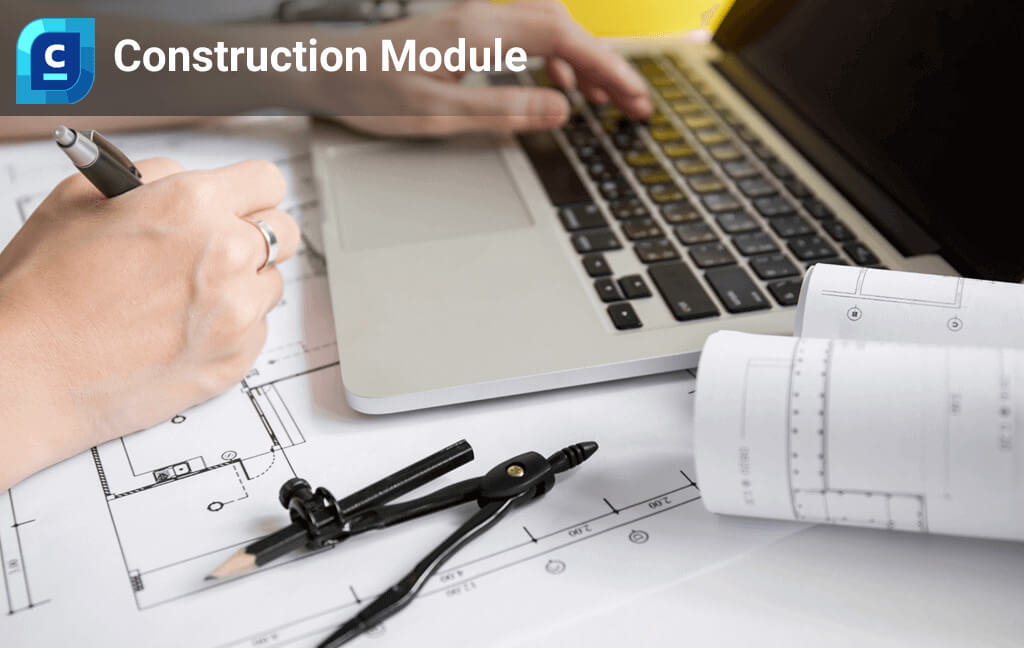
nanoCAD Construction- A construction drawing software
nanoCAD’s Construction module extends the nanoCAD platform with AEC drafting utilities and a library of standard parametric elements. It is designed to automate the preparation of construction drawings and documentation.
New in Construction Module
- Bulk Table conversion
- Re-import IFC
- Properties of all leaders
- BCF panel optimization
- Room Creation and Area Tracking Available in UCS
Get Started
Key Features

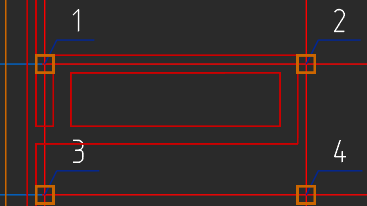
Smart Drawing and Editing Utilities
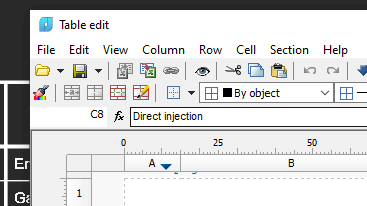
Powerful Table Editor
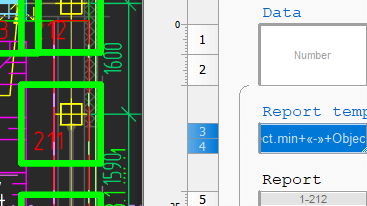
Automatic Reports
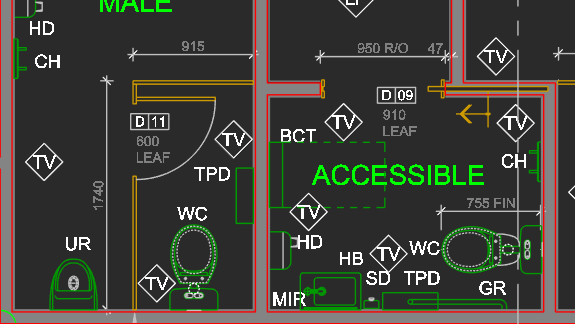
Architectural Layouts
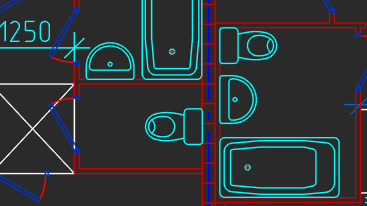
Engineering Networks
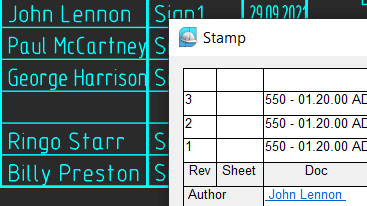
Parametric Borders and Title Blocks
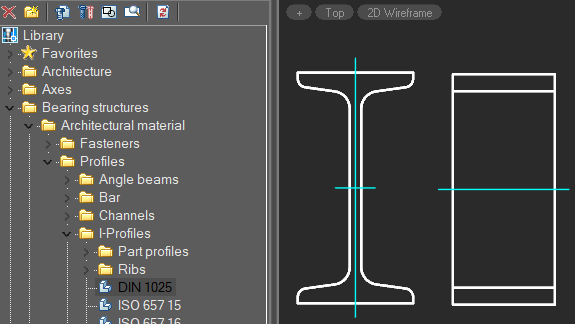
Parametric Parts Library
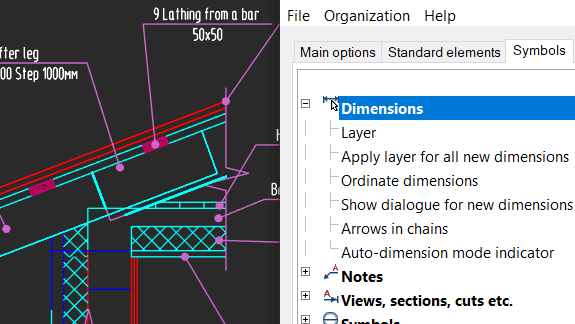
Customized Settings
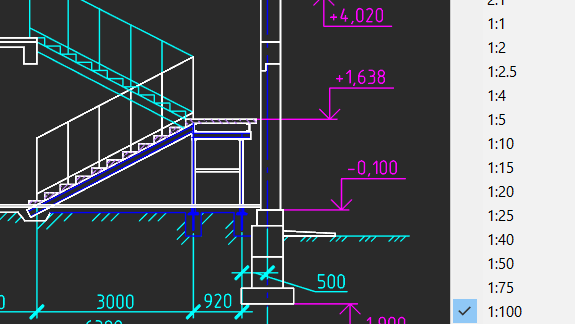
Objects Scaling
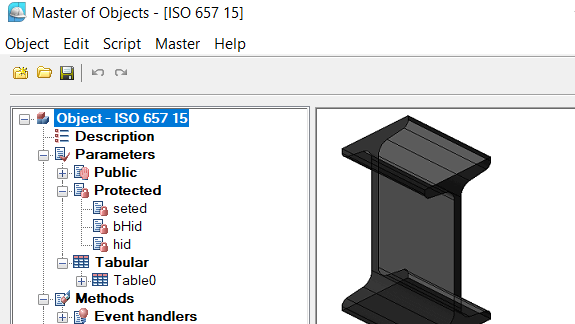
Create Custom Parametric Objects
