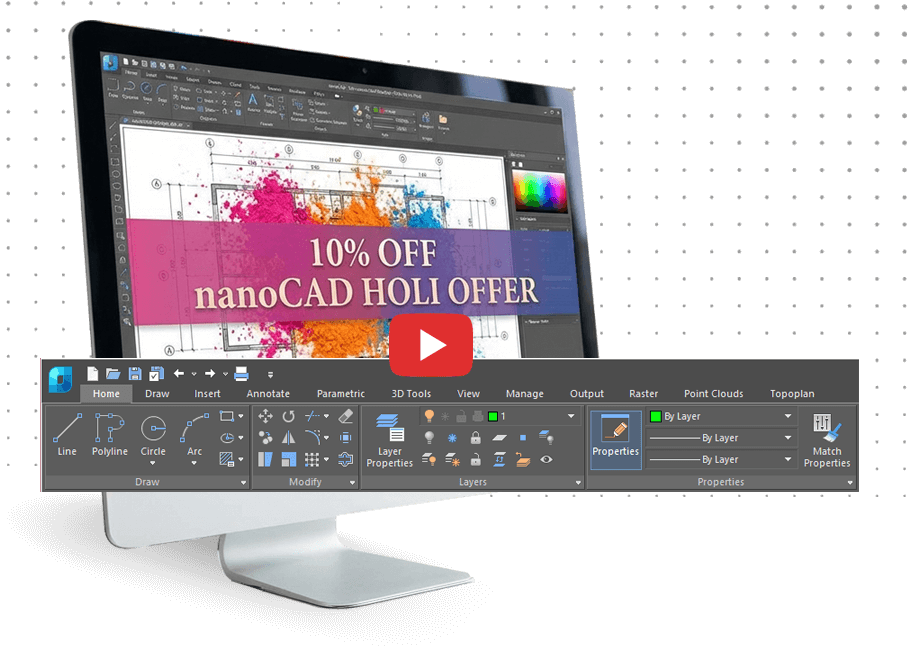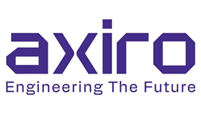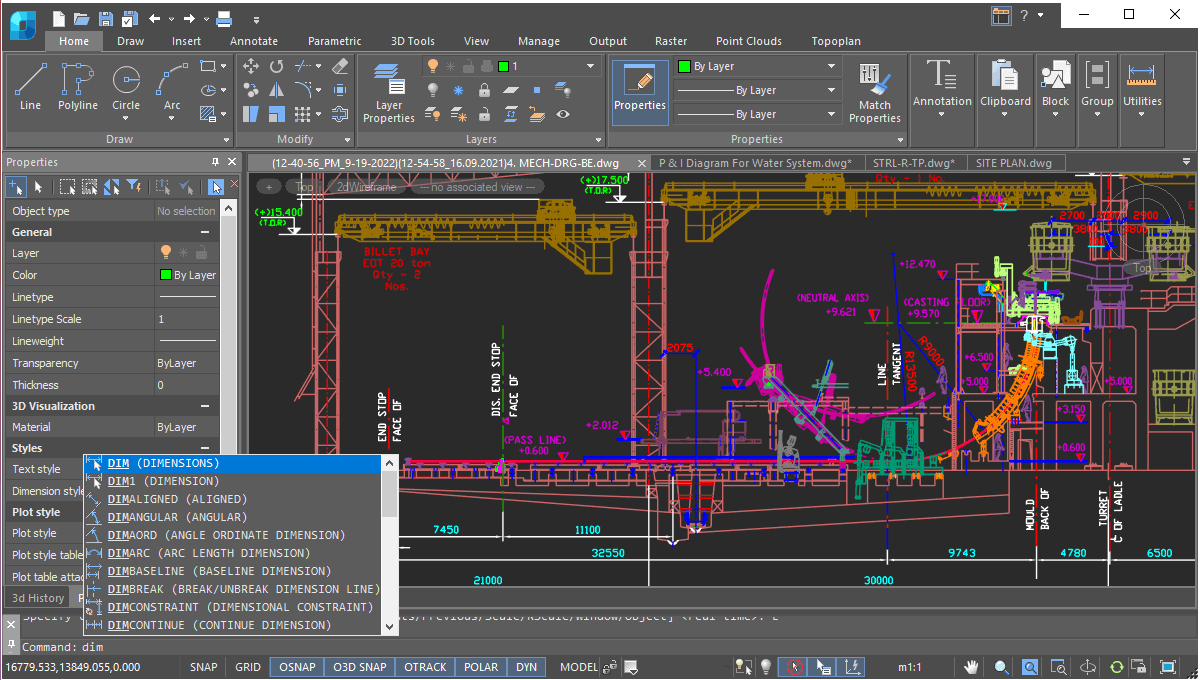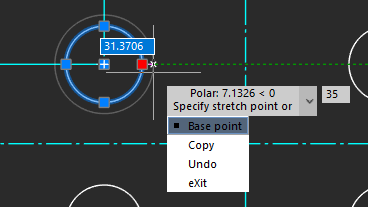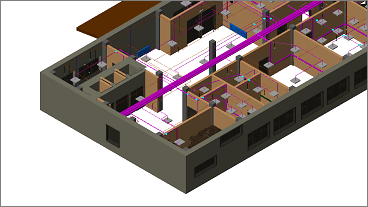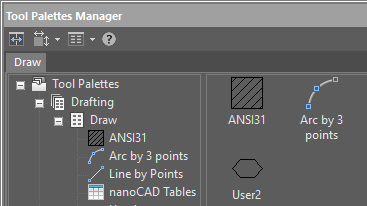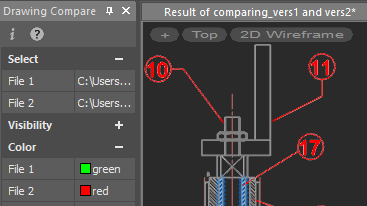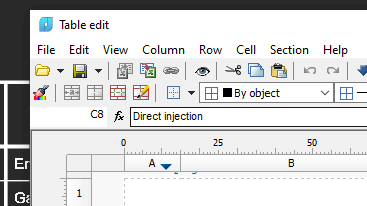nanoCAD – A complete efficient and premium CAD solution for engineers, designers, and drafters
nanoCAD is an affordable and flexible CAD tool for architects, engineers, and surveyors. Offering a familiar interface, advanced drafting tools, and full DWG compatibility, nanoCAD provides a seamless experience for both 2D and 3D design. As a reliable AutoCAD alternative, it delivers exceptional performance and precision without the high price tag. Whether you’re working on detailed blueprints or intricate models, nanoCAD is the smart choice for those seeking high-quality CAD capabilities at a fraction of the cost.
nanoCAD vs AutoCAD- A Smarter Alternative
| Feature | nanoCAD | AutoCAD |
|---|---|---|
| Price | Affordable (up to 70–80% cheaper) | Very Expensive |
| Interface | AutoCAD-like, familiar & easy to use | Professional but heavier learning curve |
| Performance | Lightweight, runs smoothly on mid-range PCs | Resource-heavy, needs high-end hardware |
| Licensing | Flexible (Annual / Perpetual / Network) | Subscription-only |
| 2D Drafting & 3D Modeling | Full 2D/3D + add-on modules | Full 2D/3D with add-ons |
| Custom Scripts & APIs | Fully supported | Fully supported |
| Industry Modules | Mechanical, Construction, Topoplan, etc. | Add-ons available |
| Learning Curve | Easy – no retraining needed | More time to learn |
| Value for Money | ⭐⭐⭐⭐⭐ | ⭐⭐ |
What Our Users Are Saying?
nanoCAD is praised by users for being affordable, easy to use, and compatible with DWG files. Many like its powerful tools, smooth switch from other CAD software, and strong performance. It's a popular choice for professionals who want quality features without high costs.

